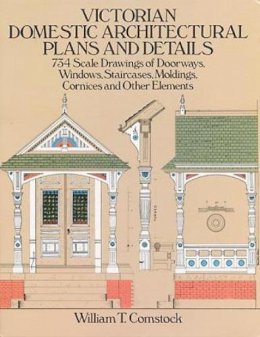
Stock image for illustration purposes only - book cover, edition or condition may vary.
Victorian Domestic Architectural Plans and Details
William T. Comstock
€ 14.36
FREE Delivery in Ireland
Description for Victorian Domestic Architectural Plans and Details
Paperback. Series: Dover Architecture. Num Pages: 96 pages, 734ill. BIC Classification: AMK. Category: (G) General (US: Trade). Dimension: 309 x 238 x 6. Weight in Grams: 355.
Rare treasury of floor plans, elevations, perspective drawings for houses and cottages in Queen Anne, Eastlake, Elizabethan, Colonial, other styles. Large engraved plates also contain scaled drawings of nearly 700 architectural details. Invaluable resource for restorers, preservationists, students, etc. 734 black-and-white illustrations. Preface.
Rare treasury of floor plans, elevations, perspective drawings for houses and cottages in Queen Anne, Eastlake, Elizabethan, Colonial, other styles. Large engraved plates also contain scaled drawings of nearly 700 architectural details. Invaluable resource for restorers, preservationists, students, etc. 734 black-and-white illustrations. Preface.
Product Details
Format
Paperback
Publication date
1989
Publisher
Dover Publications Inc. United States
Number of pages
96
Condition
New
Series
Dover Architecture
Number of Pages
96
Place of Publication
, United States
ISBN
9780486254425
SKU
V9780486254425
Shipping Time
Usually ships in 15 to 20 working days
Ref
99-10
About William T. Comstock
The designs of William T. Comstock, a prolific 19th-century publisher of architectural plans, have inspired several Dover books, including Houses and Seaside Cottages of the Victorian Era and Turn of the Century House Designs.
Reviews for Victorian Domestic Architectural Plans and Details
