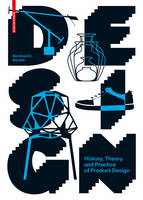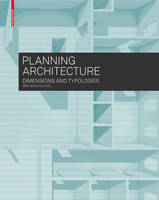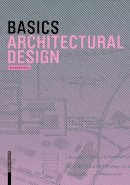Architecture
Results 401 - 420 of 3561
Architecture
Paperback. Num Pages: 128 pages, 156 illustrations. BIC Classification: AM. Category: (G) General (US: Trade). Dimension: 240 x 216 x 8. Weight in Grams: 332.
- Format
- Paperback
- Publication date
- 1987
- Publisher
- University of New Mexico Press
- Edition
- Reprint
- Number of pages
- 128
- Condition
- New
- SKU
- V9780826310040
- ISBN
- 9780826310040
Paperback
Condition: New
€ 29.56
€ 29.56
Paperback. This collection brings together the essays of avant-garde theorist and architect, Bernard Tschumi, from 1975-1990. These essays develop themes in contemporary theory as they relate the actual making of architecture, attempting to realign the discipline with late-20th-century world culture. Num Pages: 278 pages, 59. BIC Classification: 3JJPL; 3JJPN; AMA; DNF; JFC. Category: (P) Professional & Vocational; (UP) Postgraduate, Research & Scholarly; (UU) Undergraduate. Dimension: 225 x 156 x 18. Weight in Grams: 458.
- Publisher
- MIT Press Ltd United States
- Number of pages
- 278
- Format
- Paperback
- Publication date
- 1996
- Edition
- New Ed
- Condition
- New
- SKU
- V9780262700603
- ISBN
- 9780262700603
Paperback
Condition: New
€ 42.99€ 37.55
€ 42.99
€ 37.55
Paperback. The sequel to Bernard Tschumi's best-selling Event-Cities, documenting his recent architectural projects and updating his thoughts on architectures and cities. Num Pages: 691 pages, 500. BIC Classification: AMB; AMC. Category: (G) General (US: Trade). Dimension: 226 x 169 x 54. Weight in Grams: 1592.
- Format
- Paperback
- Publication date
- 2001
- Publisher
- MIT Press Ltd United States
- Edition
- 1st
- Number of pages
- 691
- Condition
- New
- SKU
- V9780262700740
- ISBN
- 9780262700740
Paperback
Condition: New
€ 26.60
€ 26.60
Hardcover. Num Pages: 198 pages, 150 colour. BIC Classification: AM. Category: (G) General (US: Trade). Dimension: 310 x 237 x 19. Weight in Grams: 1268.
- Format
- Hardback
- Publication date
- 2009
- Publisher
- Rizzoli International Publications United States
- Number of pages
- 198
- Condition
- New
- SKU
- V9780847834198
- ISBN
- 9780847834198
Hardback
Condition: New
€ 49.99€ 47.32
€ 49.99
€ 47.32
Hardcover. Num Pages: 250 pages, 150 colour photos. BIC Classification: AMVD; RPC. Category: (G) General (US: Trade). Dimension: 266 x 212 x 16. Weight in Grams: 752.
- Format
- Hardback
- Publication date
- 2008
- Publisher
- Urban Land Institute,U.S. United States
- Number of pages
- 250
- Condition
- New
- SKU
- V9780874201055
- ISBN
- 9780874201055
Hardback
Condition: New
€ 82.43
€ 82.43
Hardcover. These photographs of grain elevators in America, Germany, Belgium, and France are a major addition to the Bechers' ongoing documentation of the vanishing buildings that once defined the industrial landscape of Europe and America. Num Pages: 216 pages, 200 duotones. BIC Classification: AJC; AMG. Category: (P) Professional & Vocational. Dimension: 290 x 226 x 25. Weight in Grams: 2133.
- Format
- Hardback
- Publication date
- 2006
- Publisher
- MIT Press Ltd United States
- Number of pages
- 216
- Condition
- New
- Edition
- Illustrated
- SKU
- V9780262026062
- ISBN
- 9780262026062
Hardback
Condition: New
€ 77.53
€ 77.53
Hardcover. Another volume in the Bechers' lifelong project of documenting the architecture of industrial structures. Num Pages: 248 pages, 236 duotones. BIC Classification: AJC; AMG. Category: (P) Professional & Vocational. Dimension: 299 x 283 x 28. Weight in Grams: 2030.
- Format
- Hardback
- Publication date
- 2006
- Publisher
- MIT Press Ltd United States
- Number of pages
- 248
- Condition
- New
- SKU
- V9780262025980
- ISBN
- 9780262025980
Hardback
Condition: New
€ 73.90
€ 73.90
Paperback / so. Num Pages: 152 pages, colour illustrations. BIC Classification: AMA. Category: (G) General (US: Trade). Weight in Grams: 286.
- Format
- Paperback
- Publication date
- 2012
- Publisher
- Birkhauser United States
- Number of pages
- 152
- Condition
- New
- SKU
- V9783990435182
- ISBN
- 9783990435182
Paperback
Condition: New
€ 41.99€ 35.03
€ 41.99
€ 35.03
Hardcover. Suitable for students of design, professional product designers, and anyone interested in design equally indispensable, this book traces the history of product design and its current developments, and presents the most important principles of design theory and methodology. Num Pages: 296 pages, 100 colour illustrations, 100 farb. Abb. BIC Classification: AK; AMC; AMR. Category: (P) Professional & Vocational. Dimension: 180 x 245 x 24. Weight in Grams: 784.
- Publisher
- Birkhauser
- Format
- Hardback
- Publication date
- 2015
- Edition
- Revised
- Condition
- New
- SKU
- V9783035604030
- ISBN
- 9783035604030
Hardback
Condition: New
€ 23.99€ 22.34
€ 23.99
€ 22.34
Hardcover. Num Pages: 140 pages. BIC Classification: AM; TNKX. Category: (P) Professional & Vocational. Dimension: 306 x 231 x 12. Weight in Grams: 856.
- Format
- Hardback
- Publication date
- 2013
- Publisher
- Birkhauser Austria
- Number of pages
- 140
- Condition
- New
- Edition
- Bilingual
- SKU
- V9783990436172
- ISBN
- 9783990436172
Hardback
Condition: New
€ 50.66
€ 50.66
Paperback. First-year students of architecture are confronted with a wealth of different ways in which to present their designs: How to construct a perspective freehand drawing? What scale should a model be? This title combines the volumes Technical Drawing, CAD, Modelbuilding, Architectural Photography, and Freehand Drawing. Series: Basics. Num Pages: 408 pages, 281 black & white illustrations, 122 colour illustrations, 281 schw.-w. u. 122 farb. Abb. BIC Classification: AM. Category: (U) Tertiary Education (US: College). Dimension: 220. Weight in Grams: 858.
- Publisher
- Birkhauser
- Format
- Paperback
- Publication date
- 2014
- Condition
- New
- SKU
- V9783038215271
- ISBN
- 9783038215271
Paperback
Condition: New
€ 26.55
€ 26.55
Paperback. Offers architects and students a planning tool, in which two main sections reciprocally complement one another: the "spaces" and the "typologies" between which the planner can flexibly oscillate depending on his or her plane of observation. Editor(s): Bielefeld, Bert. Num Pages: 512 pages, 1200 black & white illustrations, 1200 schw.-w. Abb. BIC Classification: AMC; AMVD. Category: (P) Professional & Vocational. Dimension: 242 x 315 x 48. Weight in Grams: 2698.
- Publisher
- Birkhauser
- Format
- Paperback
- Publication date
- 2016
- Condition
- New
- SKU
- V9783035603248
- ISBN
- 9783035603248
Paperback
Condition: New
€ 70.68
€ 70.68
Paperback. The core task of the classic architect, in addition to architectural design and planning work, is management of the construction project: from planning operations and tendering, to scheduling and cost planning and construction management. This title deals with this topic. Editor(s): Bielefeld, Bert. Num Pages: 376 pages, 150 black & white illustrations, 170 black & white tables, 150 schw.-w. Abb., 170 schw.-w. BIC Classification: AM. Category: (P) Professional & Vocational. Dimension: 220 x 150 x 30. Weight in Grams: 803.
- Publisher
- Birkhäuser
- Format
- Paperback
- Publication date
- 2013
- Condition
- New
- SKU
- V9783038214625
- ISBN
- 9783038214625
Paperback
Condition: New
€ 52.81€ 48.94
€ 52.81
€ 48.94
Paperback. What methods can be used to develop an idea and to arrive at an architectural concept? Editor(s): Bielefeld, Bert. Series: Basics. Num Pages: 328 pages, 210 black & white illustrations, 130 black & white line drawings, 210 schw.-w. Abb., 130. BIC Classification: AMC. Category: (U) Tertiary Education (US: College). Dimension: 220 x 155 x 23. Weight in Grams: 681.
- Format
- Paperback
- Publication date
- 2013
- Publisher
- Birkhauser
- Condition
- New
- SKU
- V9783038215608
- ISBN
- 9783038215608
Paperback
Condition: New
€ 75.01
€ 75.01
Paperback. How does one design an intervention for a specific culture, ecology, and time? How do we respond to both disaster relief and long-term restoration? This work defines these questions and presents strategies for rebuilding Gulf Coast communities. Editor(s): Roettger, Betsy. Num Pages: 169 pages, 497 illustrations. BIC Classification: 1KBBSL; 1KBBSM; AM. Category: (G) General (US: Trade); (P) Professional & Vocational; (U) Tertiary Education (US: College). Dimension: 305 x 216 x 11. Weight in Grams: 558.
- Format
- Paperback
- Publication date
- 2007
- Publisher
- University of Virginia Press United States
- Number of pages
- 169
- Condition
- New
- SKU
- V9780977102457
- ISBN
- 9780977102457
Paperback
Condition: New
€ 36.14
€ 36.14
Hardback. Series: Pinover Schiff. Num Pages: 192 pages, 150. BIC Classification: 1KBBEY; AJC; AMV; WMB; WTH. Category: (G) General (US: Trade). Dimension: 219 x 227 x 24. Weight in Grams: 934.
- Format
- Hardback
- Publication date
- 2016
- Publisher
- Monacelli Press
- Condition
- New
- SKU
- V9781580934640
- ISBN
- 9781580934640
Hardback
Condition: New
€ 38.99€ 26.10
€ 38.99
€ 26.10
Num Pages: 160 pages, 143 color photos. BIC Classification: 1KBBEY; AMV; WQH. Category: (G) General (US: Trade). Dimension: 306 x 235 x 24. Weight in Grams: 1374.
- Publication date
- 2011
- Publisher
- Schiffer Publishing Ltd United States
- Number of pages
- 160
- Condition
- New
- SKU
- V9780764338359
- ISBN
- 9780764338359
Hardback
Condition: New
€ 52.99€ 34.57
€ 52.99
€ 34.57
Paperback. Num Pages: 96 pages, illustrations. BIC Classification: AMV; TVS. Category: (G) General (US: Trade); (XV) Technical / Manuals. Dimension: 229 x 152 x 9. Weight in Grams: 294.
- Format
- Paperback
- Publication date
- 1971
- Publisher
- University of Virginia Press United States
- Edition
- 3 Rev Sub
- Number of pages
- 96
- Condition
- New
- SKU
- V9780813910871
- ISBN
- 9780813910871
Paperback
Condition: New
€ 15.32
€ 15.32
Hardcover. Explores the interaction of craft workers and critics as they collaborated to improve the quality of the living and working environment in Boston and across the United States. This book examines topics such as the evolution of the profession of design criticism in the nineteenth century, and Boston in the 'Gilded Age' as a center for reform. Num Pages: 520 pages, 19 colour & 240 black-&-white illustrations. BIC Classification: 1KBBES; ACVN; AMR. Category: (P) Professional & Vocational; (U) Tertiary Education (US: College). Dimension: 254 x 178 x 33. Weight in Grams: 1111.
- Format
- Hardback
- Publication date
- 2009
- Publisher
- University of Massachusetts Press
- Edition
- First Edition
- Condition
- New
- SKU
- V9781558496774
- ISBN
- 9781558496774
Hardback
Condition: New
€ 91.47
€ 91.47
Paperback. Num Pages: 744 pages, illustrations. BIC Classification: AMR; UGC. Category: (U) Tertiary Education (US: College). Dimension: 275 x 213 x 23. Weight in Grams: 1410.
- Publisher
- Pearson Education (US) United States
- Number of pages
- 608
- Format
- Paperback
- Publication date
- 2015
- Edition
- 1st Edition
- Condition
- New
- SKU
- V9780133144857
- ISBN
- 9780133144857
Paperback
Condition: New
€ 124.11
€ 124.11
















