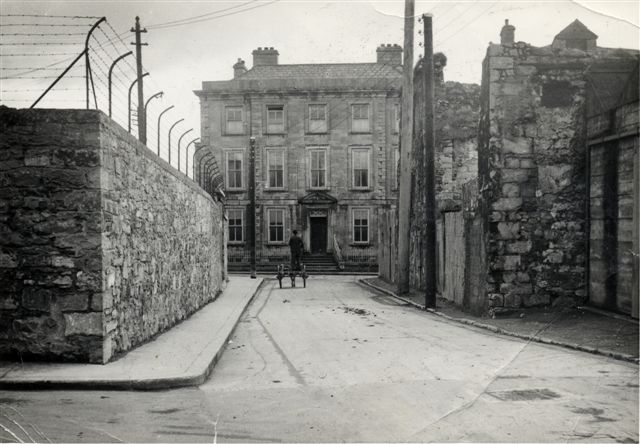MAYORALTY HOUSE AND LOWER CROSS STREET (28 03 13)

This photograph of Cross Street was taken in 1946. Early maps of the city show an open air altar at the end of the street. It was built by the Dominicans and used for various processions and Corpus Christi. The building facing us is Mayoralty House which was originally built in 1793 for a member of the Daly family. This family exclusively held the office of mayor from 1776 to 1816. It was probably built by James Daly who was mayor in 1804, 1810, 1814, 1818 & 1819. The Dalys owned the house until the late 1840’s. In Griffith’s Valuations in 1855, there is no mention of Mayoralty House, but a house fitting its description belongs to the Town Commissioners. These had replaced the Mayor and Corporation about 1935. It was later used as a police barracks.
The house has a striking facade of five bays and three storeys with a three-bay breakfront. It is built of ashlar limestone with wide architraves to the tall narrow windows, moulded sills, raised coignes, a platband on the lintel level of the ground floor and a heavy cornice. The tall doorcase has a segmented head and a bolection moulding which is a very rare feature. It is of note that the basement has stone mullions in the windows.
Mr. Hugh Hannon bought it in 1870. It is not clear from whom but he did buy the lease on “The stone adjoining the dwelling house known as the Mayoralty House in the town of Galway” from a Mr. John De Burgh Lynch. Hannons were general carriers, and flour, meal, bran and sugar factors.