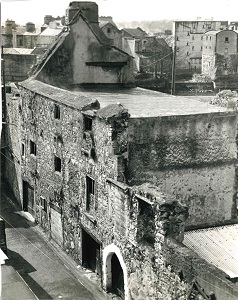Kirwan’s Lane, a bird’s eye view

by Tom Kenny
This lane is one of the most attractive in Galway and one of the most historic. There were originally 14 lanes in medieval Galway and this is one of the few that still exist. It dates back to the 16th century. As our photograph shows, it must have been very impressive back then.
It is considered by historians and archaeologists to be one of the richest areas “in terms of its medieval layout, building design and street plan”. It evidently received its name from the Kirwan family, one of just two of the ‘tribes’ who were of Gaelic origin. They were successful merchants and landowners who moved into the city around 1490, and whose wealth helped Galway reach the peak of its splendour during the 16th and 17th centuries.
The lane was originally two lanes separated by a building. On the 1651 map, Kirwan’s Lane, which runs towards the river from Cross Street, was described as “Vicus Kirvanorum”, while another lane, Martin’s Mill Lane, ‘Vicus Mole Martini’ is shown running almost at right angles to it towards Quay Street. The name of the latter evolved into Martin’s Lane and when the separating building was knocked, it became Kirwan’s Lane. There was apparently a passage connecting Martin’s Lane to the quayside, through which there was a lot of smuggling of goods into the city, particularly during the time of the Penal Laws.
‘Humanity Dick’ Martin married a Kirwan and, in 1783, they opened a theatre in the building which is the main feature of our photograph today. Martin’s wife appeared in a number of productions, as did many of the famous actors of the day. The great patriot Wolfe Tone took part in one play and began an affair with Mrs Martin, so Mr Martin sold the theatre to Alexander McCartney in 1792 and he enlarged it to cater for an increasing number of spectators.
In 1686, the building where Busker Browne’s is today was a Dominican nunnery. They were forced to leave in 1716 and it became a military barracks, but the sisters returned and eventually opened a school for ‘the education of poor children’. In 1845, the Dominicans moved out for good.
In the 1850s, Griffith’s Valuation recorded a few houses (mostly tenements), but most of the buildings were described as stores, corn stores, yards, offices and ruins.
In the 1960s, John Faherty had a yard here where he stored sacks of meal. There was also a biker’s yard, Malachy Hanley’s plumber’s yard, and Griffin’s which later became Rabbitts.
On the other side of the lane was a vacant lot belonging to Grifffin’s Bakery; Paul Keegan’s workshop, a master craftsman who did a lot of work on The Quiet Man and who employed Tommy Folan; the building on the corner (where Goya is today) was originally a store for Carr’s Paint Shop where they kept ladders and carts, then for a time Gerry Madden had a paint shop for cars there. It was later taken over by Stephen Treacher who restored old furniture, and Paddy Geoghegan who had a dipping shop for pine furniture which he sold in a shop called “Auld Stock”. McDonaghs had a fish filleting room in the lane as well.
At the end of the lane, out of picture, were a few derelict buildings behind which was McDonogh’s Chemical Works which was built in 1910 on the site of the old Burke’s Distillery. It was dominated by the famous “Black Box”, the only high rise wooden structure in Galway. The complex was described at the time as “A modern plant which manufactured superphosphates and compounds from rock pyrites and sulphuric acid. A big modern factory beside the river in a derelict malt store where a turbine of the newest pattern is installed in a water-lead that has for decades run idle to the sea. Here, manures are made for the countryside that is learning every year the value of improved farming.”
In 1993, redevelopment of the lane began with the aim of restoring the medieval landscape and today, it stands as a testimony to the fact that the protection of valued architecture and commercial activity need not be necessarily exclusive. The lane is one of the jewels in the crown that is the inner city.
The main building in our photograph (which was taken c1970) has been transformed into Judy Greene’s Design Centre today. Some of the back part of the building is now part of the Kirwan Court complex of apartments. The doorway painted white in our image leads into this development.
The buildings seen in the background are all in Lower Dominick Street.
.png)